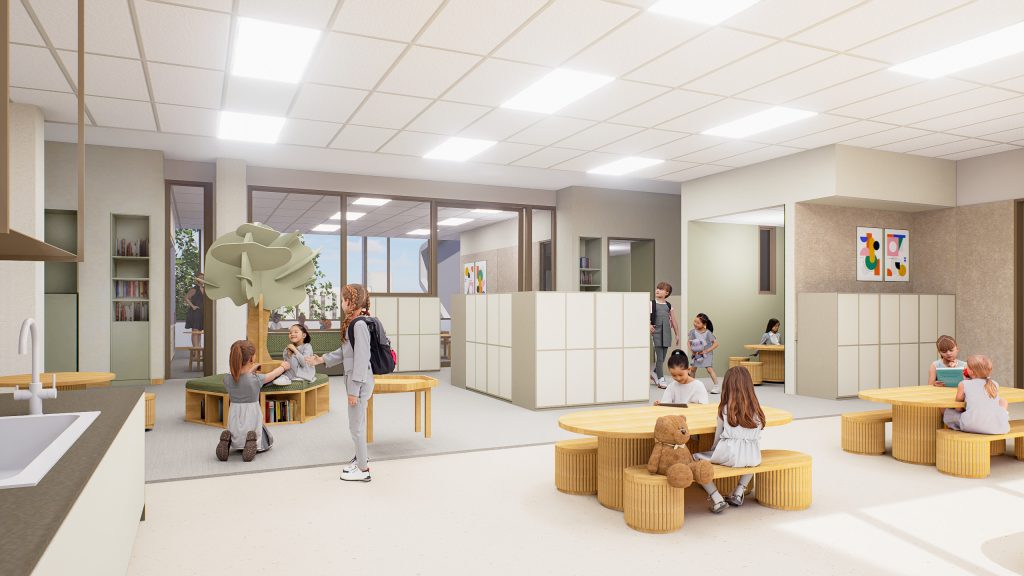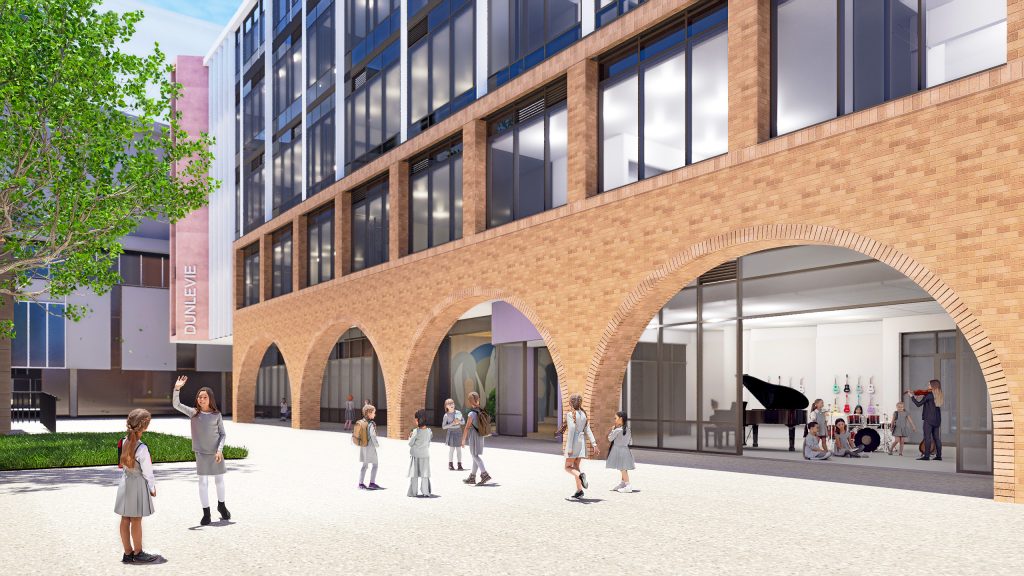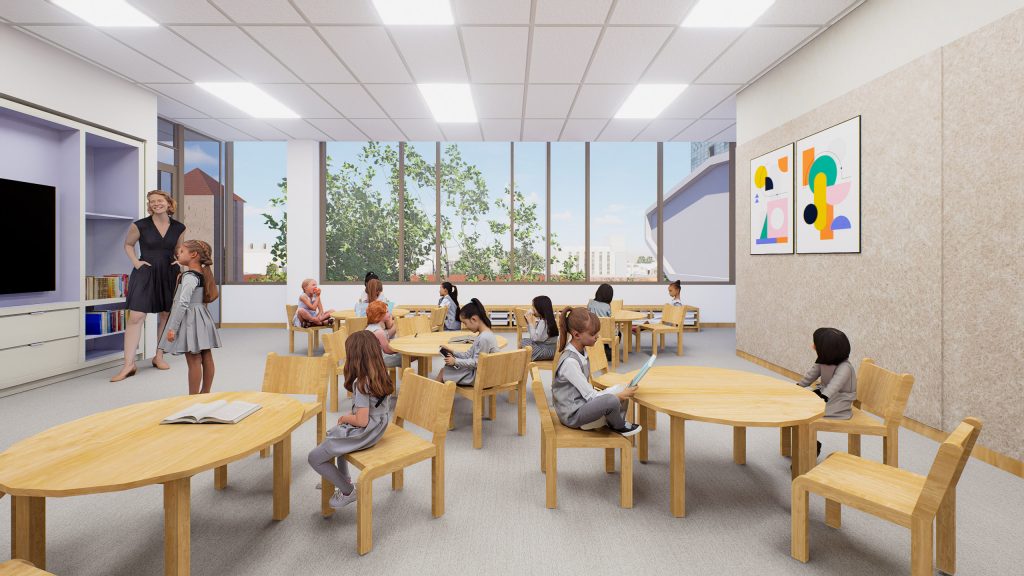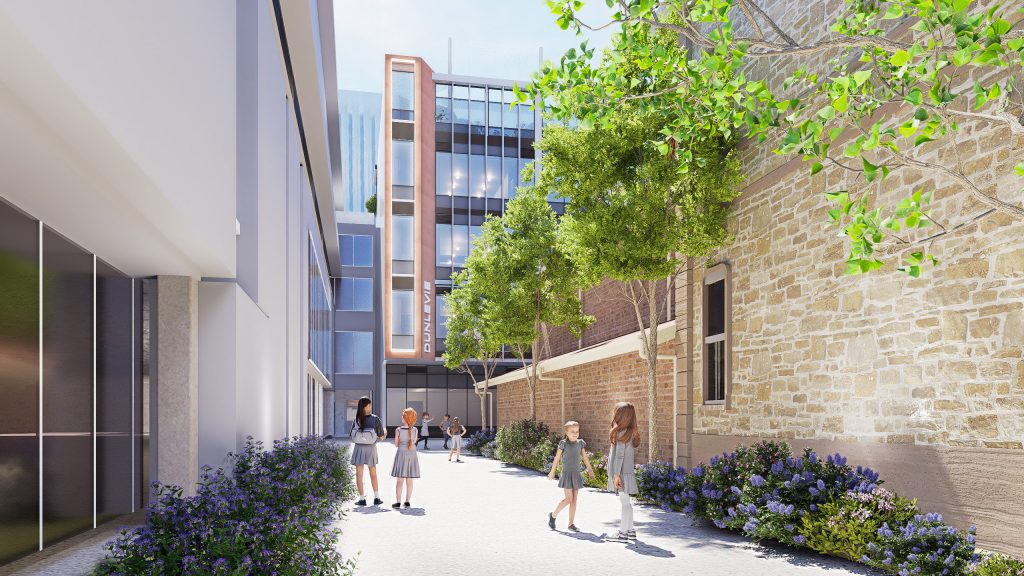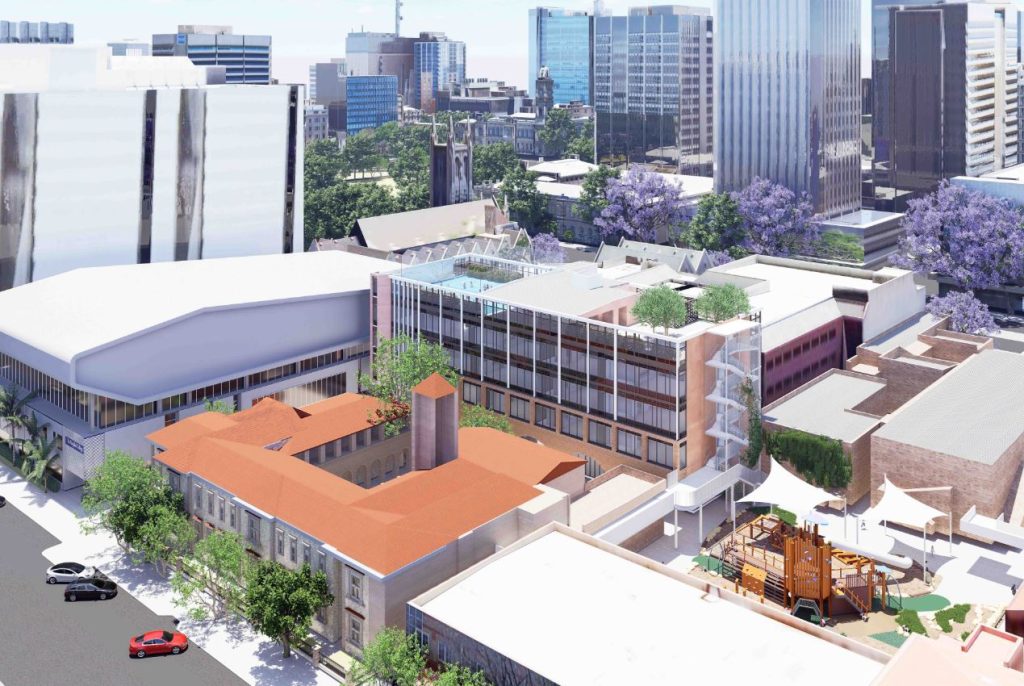
RCP is excited to announce the plans for the new primary school building at St Aloysius College, Adelaide have been revealed.
Located within the Early Learning to Year 12 Catholic girls’ college in Adelaide’s CBD, the project is a vertical primary school which will have 22 classrooms / learning areas across four levels.
The building will feature superior facilities including specialist art, music and STEM technology spaces and support teachers with the creation of an exceptional learning environment within a modern and flexible facility.
Principal, Ms Paddy McEvoy said of the development, “For generations, St Aloysius College has supported the development of confident and compassionate young women, taking advantage of a diversity of learning experiences with the city on our doorstep. It is with great excitement that we now embark on the redevelopment of our primary school to enter the next era of innovative and modern learning for our youngest students.”
RCP Director, Richard Little said, ”RCP is delighted to guide the journey of St Aloysius College and the project team on this forward-thinking project. Having worked with the college on past projects on campus it’s exciting to see the design and technology of the school buildings evolve to meet the changing pedagogy. Innovative buildings like this one will deliver better learning outcomes for students by creating a supportive space for teachers to facilitate positive results.”
The project commenced with demolition during the school summer holidays in preparation for the commencement of the new build which started in February and is expected to be completed mid-2026.
RCP has been engaged to undertake the project management of this project from concept design through construction and post completion.
The project has been co-designed by Grieve Gillett Architects and Hayball and is being built by construction partner Schiavello.
