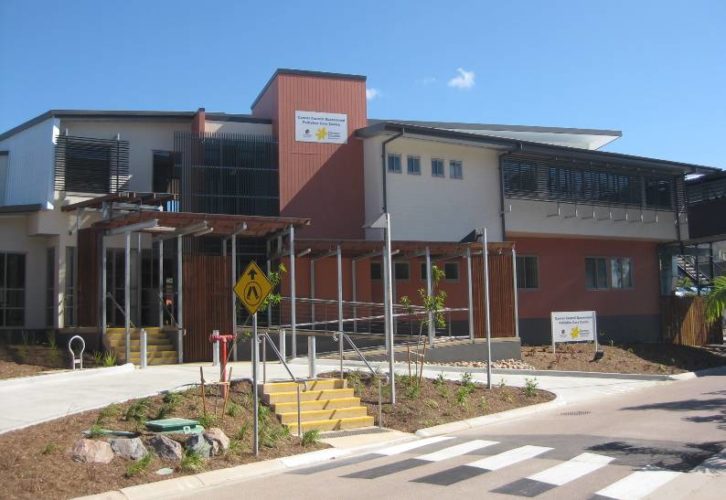
Client: Cancer Council Queensland
Value: $7m
Project Timeframe: 2007 -2009
Services Provided: Project Management
Features:
- 20 bed palliative care
- Treatment rooms
- Collaborative research centre
Cancer Council Queensland engaged RCP to undertake the project management for the 20-bed Palliative Care Hospice Project.
The building is located in the grounds of Townsville Hospital and consists of four wings radiating from a central core with reception and dining facilities, administration and training areas and a spiritual room. An elevated bridge link was constructed to provide connection to the existing hospital. Queensland Health took possession of the building following the contracted works to fit-out and furnish the facility and it was opened for patients in October 2009.
The construction phase was completed within programme and budget.