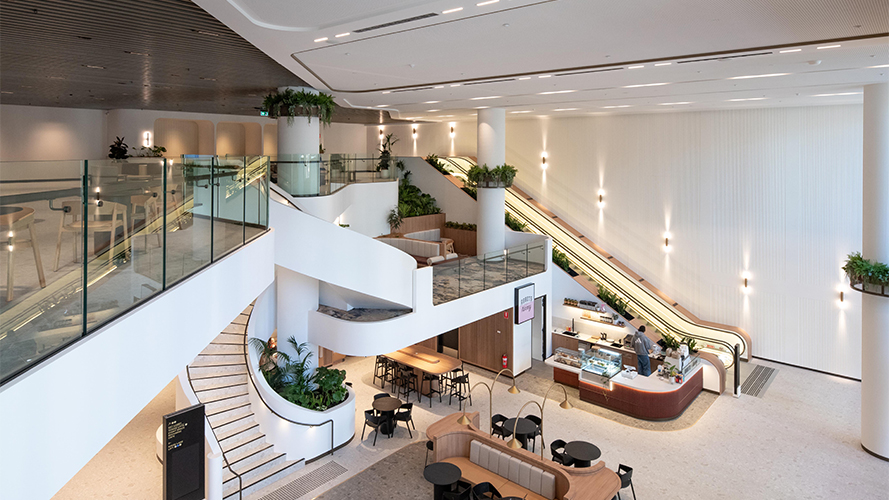
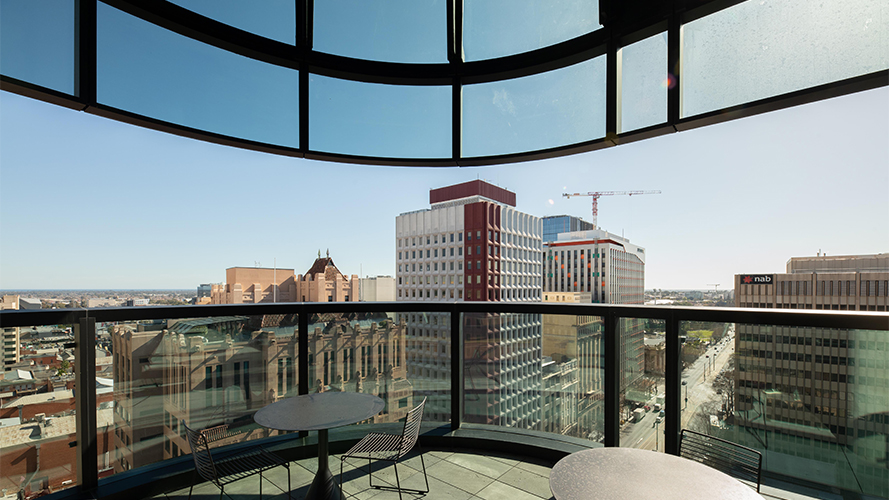
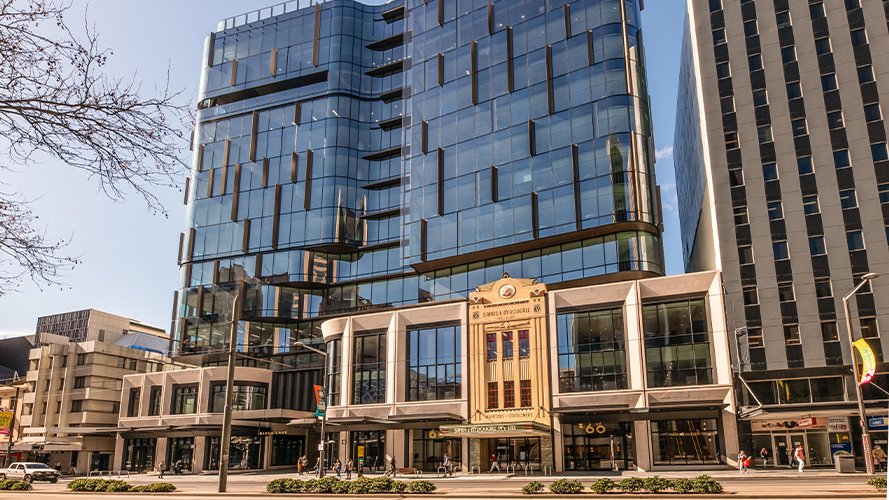
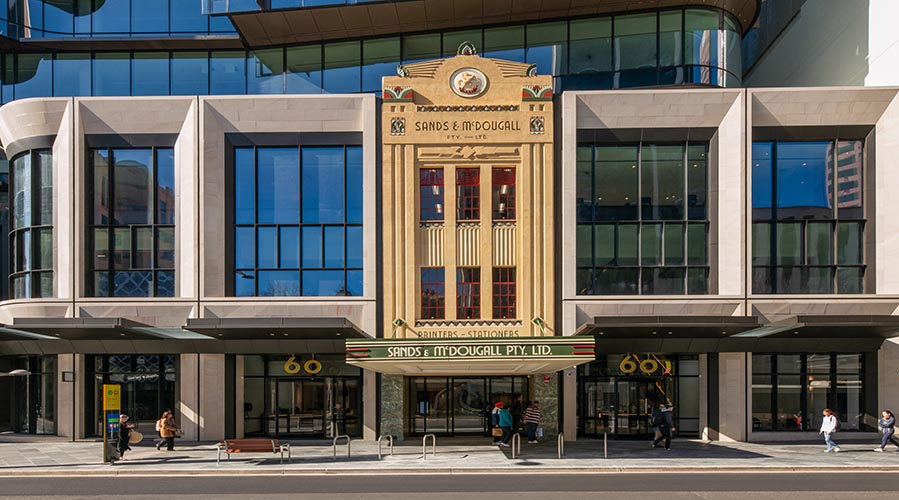
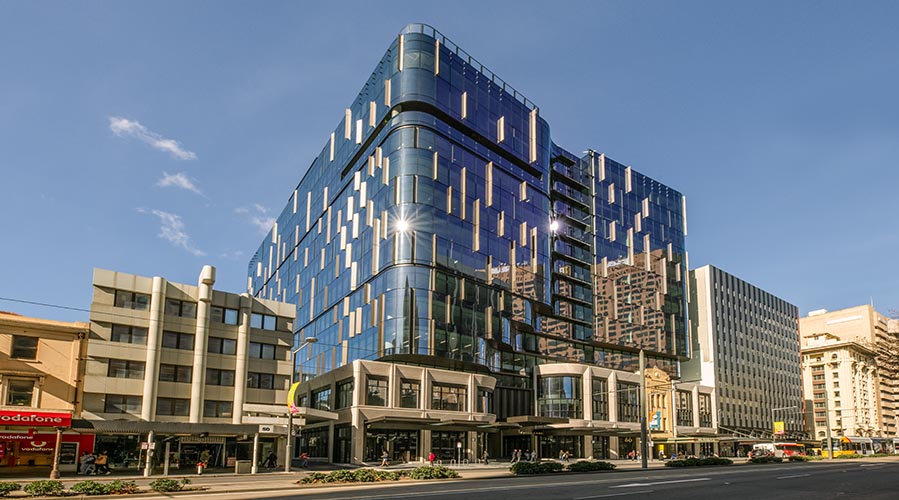
Client: Charter Hall
Value: $450m
Project Timeframe: 2020–2023
Services Provided: Project Management; Project Programming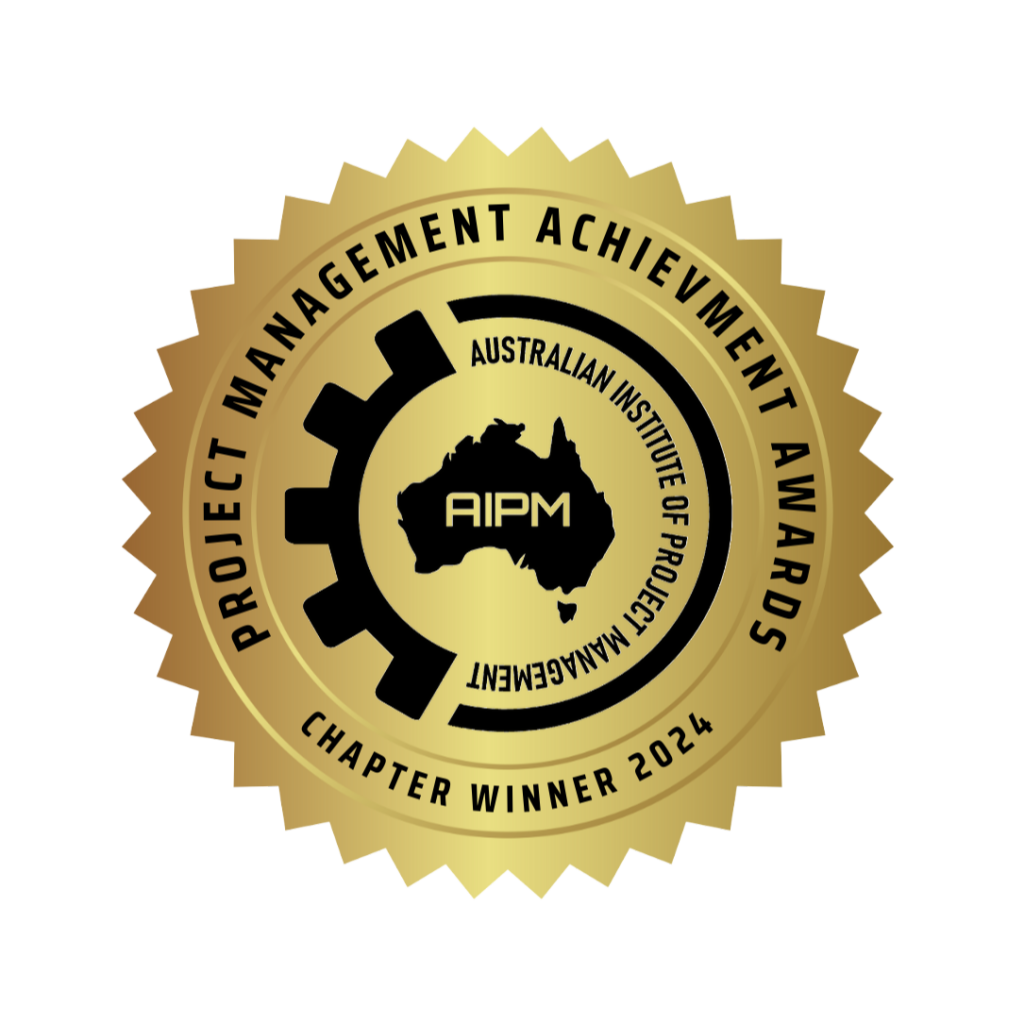
Awards:
Features:
- Circa 40,000sqm of office & 3,600sqm of retail space
- Federal government tenant (Services Australia)
- Ground floor retail, food and lifestyle precinct inclusive of cafes, restaurants, and barista bar
- 6 Star Green Star, 5 Star NABERS Energy, 6 Star NABERS Waste rating and Gold WELL certification
- Centralised business hub with touchless access
- Allied health and wellness facilities including wellness centre and exercise space, the CBD’s largest hotel-style End of Trip facilities including private showers, grooming stations and 350 bike parks, as well as touchless amenities and bacterial elimination systems
- Adelaide’s first sky lobby and exclusive roof top terrace
- Retention and restoration of heritage facades
Following the successful delivery of GPO Exchange, RCP was engaged by Charter Hall to provide full project management and specialist programming services for the 60 King William Street mixed-use development in Adelaide.
Designed by Cox Architecture, the development is a PCA A-Grade 15-storey office tower with state-of-the-art facilities, alongside a new retail, food and lifestyle precinct.
Comprising approximately 40,000sqm of office space and 3,600sqm of retail space for 3,500 commercial and retail workers, the 60 King William Street development is the largest commercial real estate project in Adelaide’s CBD. A key feature of the building is the art deco heritage facade that was retained and integrates seamlessly with the modern building.
RCP was responsible for consultant procurement, design, contractor tender and award, full tenant integration and project construction phases of this major development.
Built was the construction delivery partner and the building was officially opened November 2023.
Client Testimonial
Bradley Norris, Regional Development Director
Charter Hall
2024
The quality of the project – its design, construction, and exceptional finishes – is evidence of the team’s commitment
to the project and each other. RCP together with Charter Hall, Cox Architecture, and construction partner Built,
created a truly collaborative team environment that saw the project completed on time and budget despite the challenges of COVID-19.The RCP team successfully coordinated the broader project team to accomplish this remarkable end result, setting a new benchmark for office developments in Adelaide.